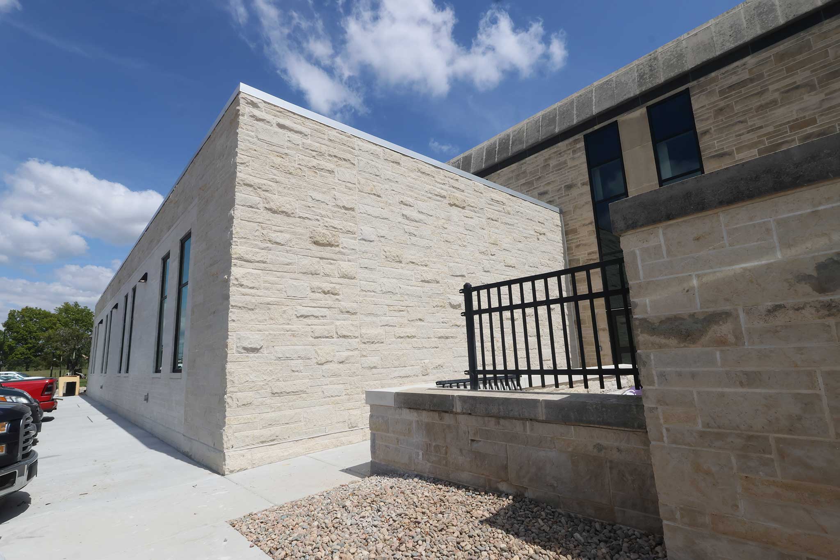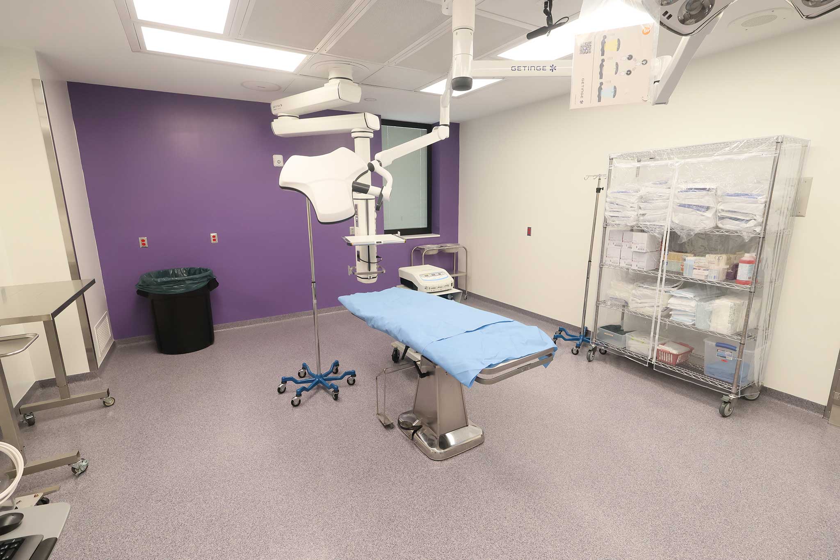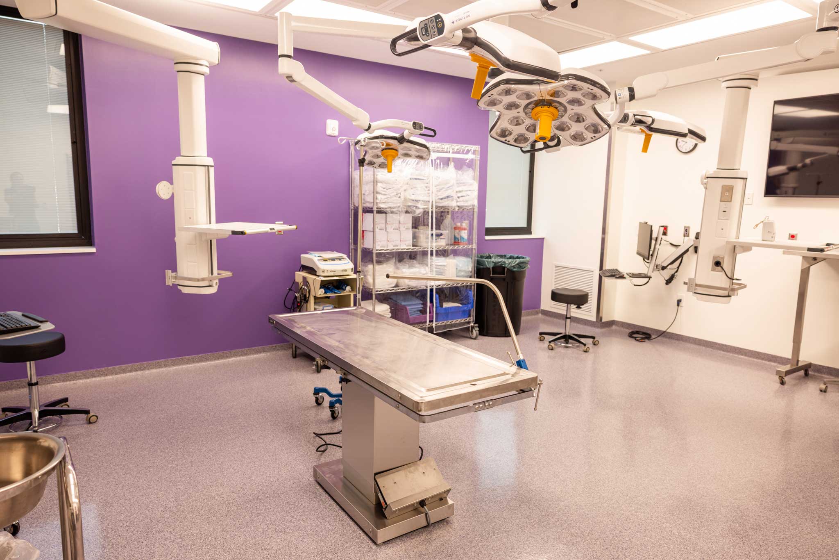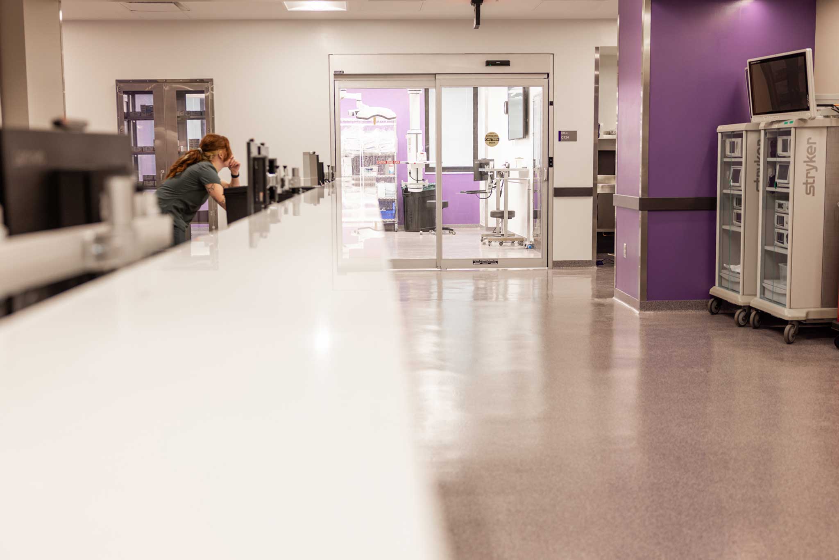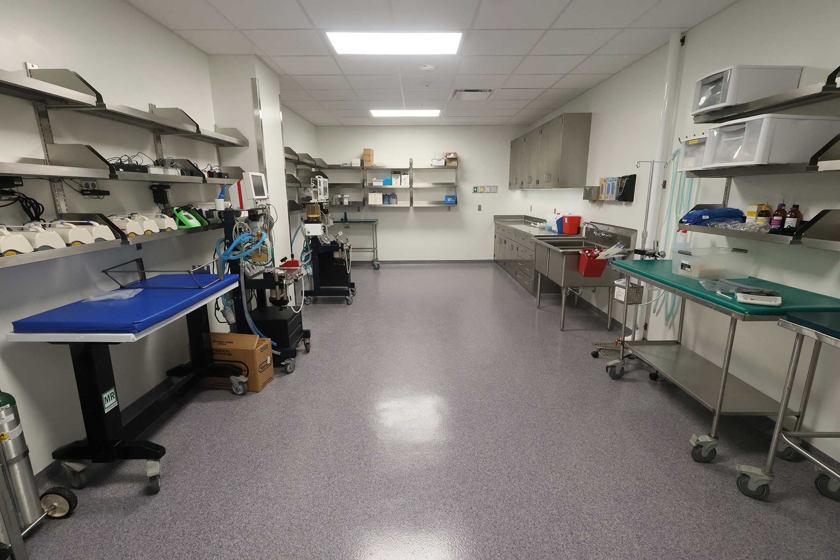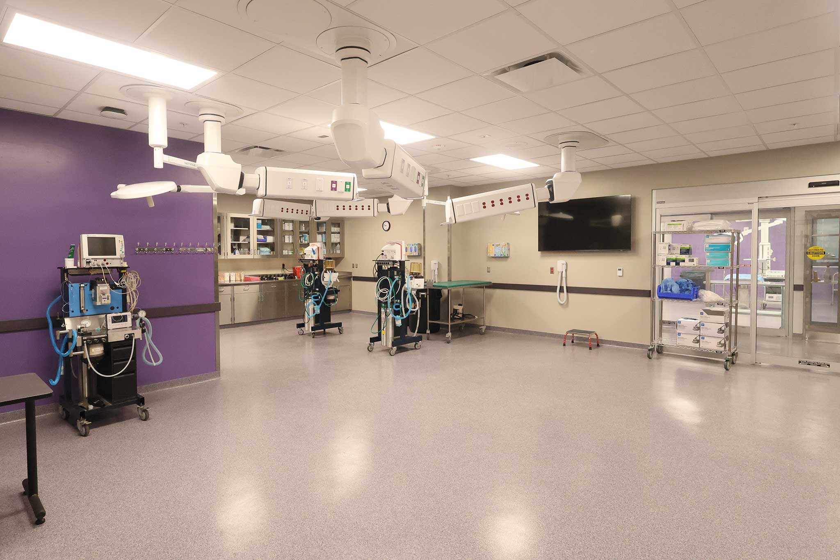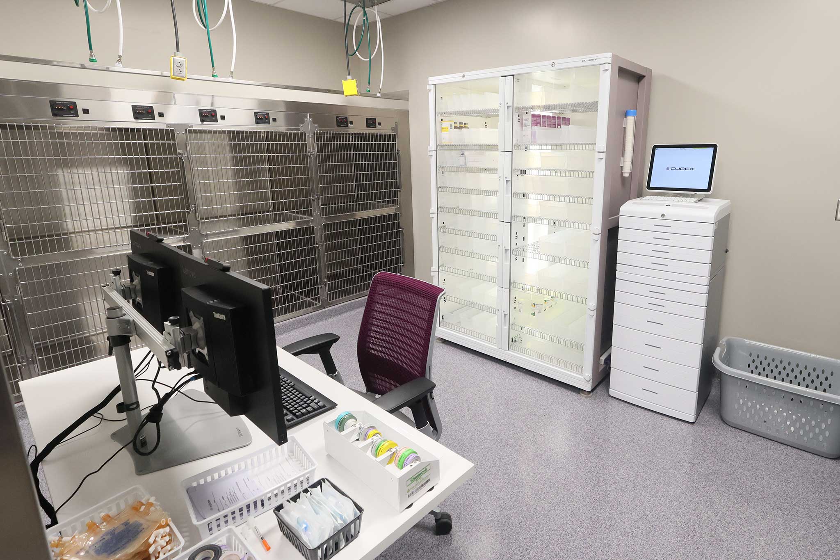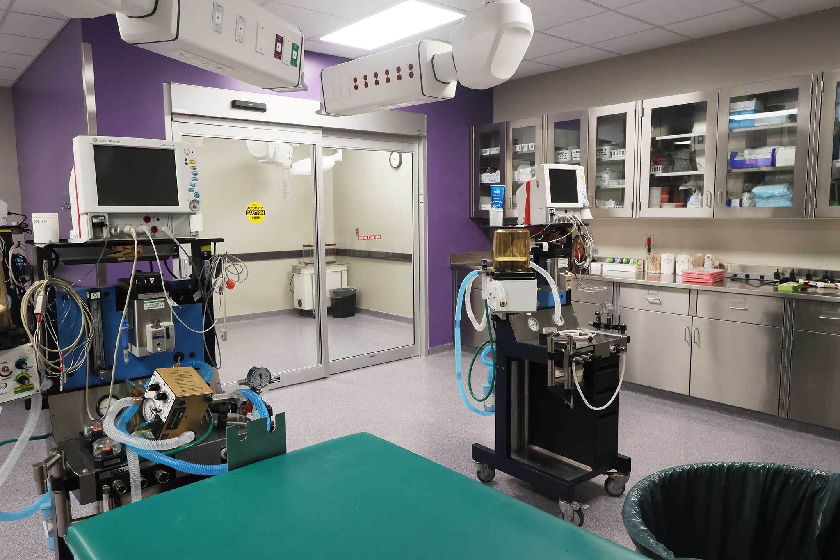Expansion and Renovation of the Small Animal Surgery Center
Enjoy this "virtual tour" of the new space created inside and out. Click on images for larger view.
Exterior of new surgery space, this expansion added approximately 3,000 square feet to the first floor or Mosier Hall.
A general operating room is prepared and ready for patient services.
Operating room showing surgical lights that house inline cameras.
Within the surgery spaces there is a nurses station with space for electronic equipment and service member seating
The renovated space provides the addition of increased storage space, such as anesthesia equipment shown here.
The anesthesia preparation area allows for patient preparation with full anesthesia equipment for up to 5 patients.
Patient recovery is located at the south end of the surgical spaces providing contemporary spaces for patient recovery and monitoring.
An added feature of the new space provides an anesthesia room that is separate from the main induction and preparation area.
